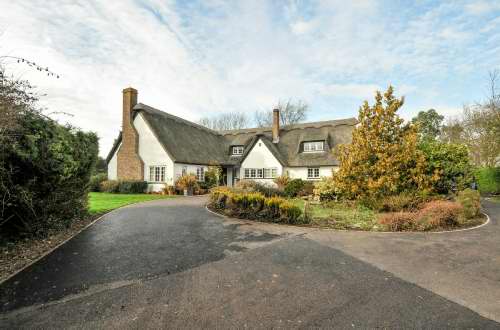
|
 Lounge-Diner: Newly installed UPVC double glazed windows to front, rear and side aspects. Newly carpeted with new wall mounted uplighters, beamed ceiling in part, brick built inglenook fireplace, doors to sun room. 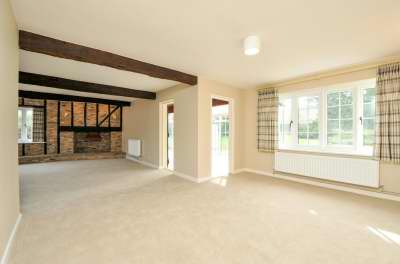 Sun Room: Fully refurbished sun room, with new UPVC double glazed windows and fitted blinds,new UPVC double glazed door to rear garden, newly tiled floor, radiator and ceiling mounted LED spot lights.  Ground Floor Bedroom 3: Double bedroom, new UPVC double glazed window to rear aspect, radiator, new wall mounted lighting, TV point, new wardrobes to be installed. 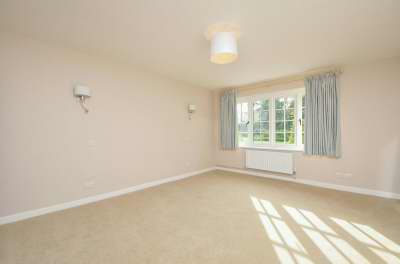 Ground Floor Bedroom 4: Double bedroom, new double glazed UPVC units to rear and side aspect, newly carpeted, new wardrobe to be installed. 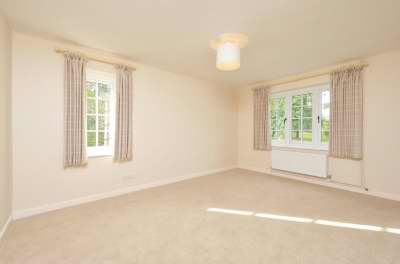 GF Family Bathroom: Re-fitted family bathroom, new tiled floor, under floor heating, UPVC window to side aspect, blind. The new bathroom provides for contemporary white three piece suite with rectangular rose head shower over bath, recessed sink with vanity storage unit and WC. New wall mounted vanity unit to be installed. GF Cloakroom 1: Newly fitted ground floor cloak room, under floor heating installed, new WC, wash hand basin with vanity storage unit and chrome contemporary mixer tap, LED spotlights. New UPVC window to rear aspect. Kitchen: Brand new fitted kitchen, providing a range of base and eye level units. New UPVC windows to front aspect, new Karndean flooring, integral Bosch double oven & new four ring halogen Hotpoint hob with brushed steel extractor canopy. Stainless steel sink and brushed steel mixer tap, mirror chip white composite work tops, integral fridge freezer, wood breakfast bar, seating area, additional storage, inset LED spotlights, heating control panel.  Utility Room: Newly fitted utility room with range of base and eye level units, white mirror chip composite work tops, Karndean flooring, new stainless steel sink, UPVC window to rear aspect, radiator Rear Hall: New Karndean flooring, part glazed rear door, radiator, wall mounted alarm panel. GF Cloakroom 2 : Newly fitted cloakroom, Karndean flooring integrated WC and wash hand basin, New window to front aspect, radiator, blinds. Study: Double glazed UPVC window to rear aspect, Karndean flooring, radiator, ceiling mounted LED spotlights. Double Garage: Internal door to double garage, providing power and lighting, windows to side aspects, loft ladder to first floor storage, boiler. The garage doors are remote controlled. First Floor Landing: Stairs to first floor, newly carpeted landing. Double glazed window to front aspect, radiator, inset LED spotlights, wall mounted heating control, doors to: Bedroom 1: Double bedroom, radiator, newly carpeted, triple unit double glazed window to rear aspect, TV point. Bedroom 2: Double bedroom, triple unit double glazed window to rear aspect, radiator, newly carpeted, integral wardrobe and storage area. Shower Room: Fully refitted shower room, tiled flooring, new curved corner mounted over sized shower enclosure, WC, sink with vanity unit, double glazed window to rear aspect, radiator. 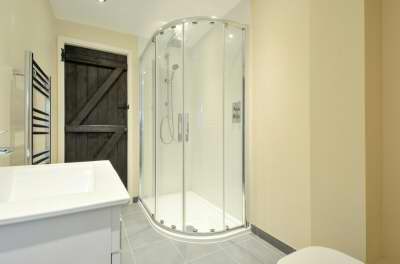 Rear Garden: Mature rear garden of approximately an acre, mainly laid to lawn with a number of mature trees and beds with shrubs, paved rear patio and seating area. 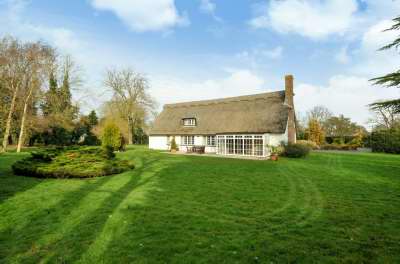 |





