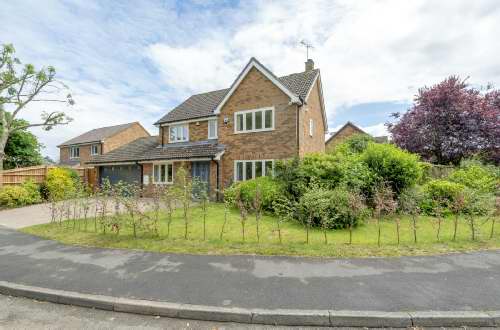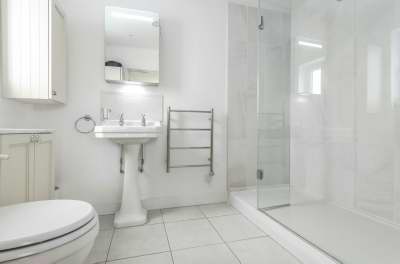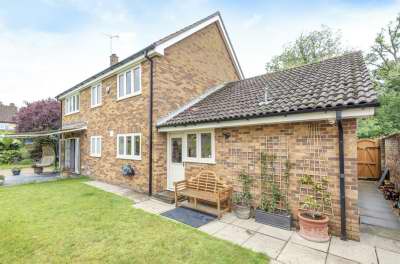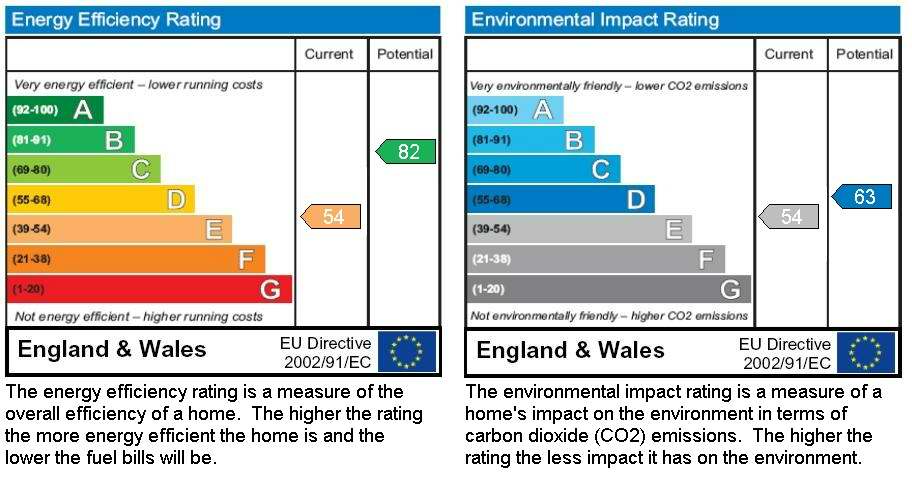
|
 Cloakroom: Newly fitted cloakroom, new double glazed window with obscured glazing, new WC & wash hand basin. Family -Dining Room: 4.65m (15ft 3in) x 3.38m (11ft 1in) New UPVC windows to front aspect, new radiators, newly installed solid Oak parquet flooring. Lounge: 7.52m (24ft 8in) x 3.94m (12ft 11in) New double doors entrance to the lounge. UPVC windows to front aspect, radiators, UPVC French windows to rear terrace with matching full height double glazed side panels. Newly installed solid Oak parquet flooring, Contura enclosed fireplace with stone surround.  Kitchen: 3.38m (11ft 1in) x 3.25m (10ft 8in) Recently re fitted kitchen, with, a full range, of base and eye level units. Newly installed inset ceiling spotlights, new UPVC windows to rear aspect, new tiled floor coverings with new under floor heating. Twin Neff ovens, five ring Fisher & Paykel induction hob, with Neff polished steel extractor canopy, Quartz work tops, Lamona sink and draining board.  Utility Room: 3.48m (11ft 5in) x 2.08m (6ft 10in) Newly fitted utility area, with Breakfast bar, and a range of base level units, sink and draining board, with space for washing machine and tumble dryer. Internal door to garage. Garage-Gym: 5.31m (17ft 5in) x 4.83m (15ft 10in) Currently utilised as a gym this double integral garage has a new boarded floor with wood effect lino coverings, fully automated and insulated German Horman door. Loft hatch access to fully boarded loft space, door to airing cupboard Airing -Storage Cupboard: Large airing/storage cupboard, housing new hot water cylinder and electrical heating control panel. Landing: Brand new Oak staircase with glass side panels to first floor landing. Oak balustrade with glass panels. Newly carpeted landing, radiator, new UPVC windows to rear aspect, loft hatch access, loft fully boarded. Bedroom 1: 3.96m (13ft 0in) x 3.33m (10ft 11in) Double bedroom, new UPVC windows to rear aspect, newly carpeted, radiator.  En-Suite Shower Room: Newly fitted en-suite shower room, UPVC window to side aspect with obscured glazing. Over sized shower enclosure , fully tiled with glazed shower surround, new wall mounted over head enlarged Rose head shower with separate shower attachment. Wash hand basin & WC with base mounted storage vanity units and w heated chrome towel rail, with wall mounted electric sensor mirror.  Bedroom 2: 3.73m (12ft 3in) x 3.1m (10ft 2in) Double bedroom, with new UPVC windows to front aspect, radiator, carpets, TV point.  Family Shower Room: Newly fitted shower room, new UPVC windows to front aspect with obscured glazing. New over sized shower enclosure, with low level tray, wall mounted chrome rose head shower with separate shower attachment. Wall mounted was hand basin, vanity unit, wall mounted WC, chrome heated towel rail, new wall mounted electro sensor mirror unit. Bedroom 3: 3.1m (10ft 2in) x 2.87m (9ft 5in) Double bedroom, new UPVC windows to rear aspect, radiator, new carpets. Bedroom 4: 3.96m (13ft 0in) x 2.06m (6ft 9in) Currently utilised as a home office, this bedroom has views over the Kimbolton School cricket ground, new UPVC windows to front aspect, radiator,carpets. Rear Garden: The South East facing rear garden and has been re designed and re planted with an array of tropical plants. The garden is mainly laid to lawn with a combination of wall and feather edge board boundary treatments, there are well stocked borders and a paved path with new paved patio directly to the rear of the lounge with an electric awning with wind control, attached to the house.  Summer House: Newly constructed insulated timber summer house with part glazed doors and windows to side aspects.  |





