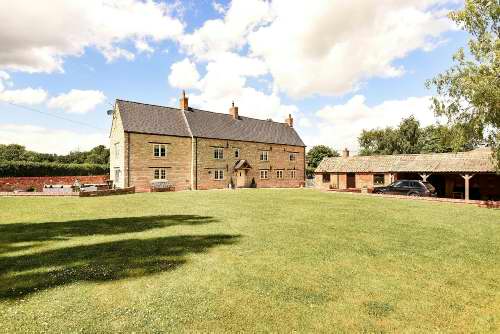
|
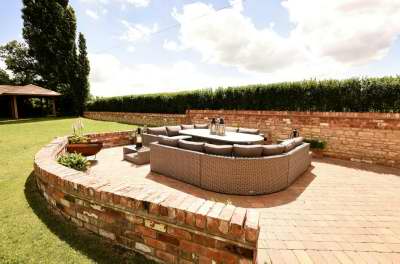 Converted Outbuildings: To the side of the drive are a range of restored and converted brick, out buildings providing the following additional space: Double Garage: 7.16 M X 3.43 M Garden Store: 3.35 M X 2.79 M Open Cart Lodge: 8.72 M X 4.93 M Games Room: 5.74 M X 3.05 M Bar: 3.28 M X 2.90 M Games Room & Bar: The games room, currently housing a snooker table, has been converted from a former outbuilding to provide reclaimed floor bricks, exposed green oak trusses, window to side aspect, radiator, TV point. Ground floor cloakroom, with WC, wash hand basin and wall mounted hot water heater. A snug bar has been incorporated at the end of the games room and benefits from a window to the side aspect, a wooden bar, and brick built period style fireplace. Entrance Hall- Snug: 4.29m (14ft 1in) x 4.24m (13ft 11in) A large inglenook fireplace with a large wood burner, provides the setting for a comfortable snug area in the entrance hall of this fully refurbished period farmhouse, the entrance hall benefits from new double glazed windows to the front aspect with restored oak window seat, reclaimed timber flooring, throughout, period style wrought iron radiator. Entrance to kitchen-diner. 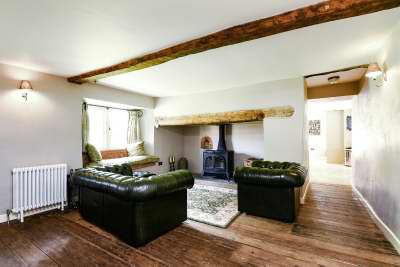 Kitchen-Diner: 8.99m (29ft 6in) x 7.36m (24ft 2in) The new extension to the property has provided a vast open plan kitchen and dining area, providing a period feel with modern facilities. As part of the refurbishment the current owners have had a hand built kitchen designed and installed, providing a full range of base and eye level units, with granite work tops. There is a Total Control Electric AGA with separate 4 ring gas hob, with two separate electric ovens, and space for a Rangemaster double fridge-freezer, double white enamel butler sinks, new double glazed windows to front and side aspect, full height French Windows to side external seating area. In the centre of the kitchen is a large granite topped island and breakfast bar for informal dining. Wall mounted internal intercom phone. In the dining area a hand built dresser has been installed to provide integral space for drinks cooling fridge. The dining area will seat 12 diners in comfort. There are windows and French Windows to the rear aspect, the whole kitchen and dining area has period style tiled floor throughout, with two period style, wrought iron radiators, inset ceiling mounted spotlights. 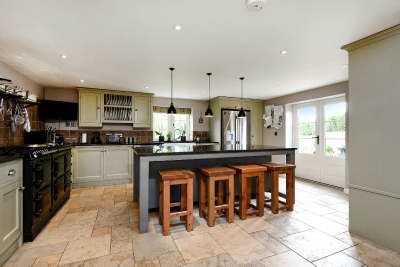 Lounge: 7.71m (25ft 4in) x 4.22m (13ft 10in) Generous lounge, fully carpeted, with three double glazed windows to the front aspect, with two fully refurbished oak window seats. The room is enhanced with a fully restored, large stone inglenook fireplace at one end with an oak plinth, with a large wood burner. Ceiling mounted restored beams in part. Two period style wrought iron radiators. Reclaimed oak door to rear study.  Study: 2.97m (9ft 9in) x 2.24m (7ft 4in) New double glazed windows to rear and side elevations, carpeted, single period style wrought iron radiator. Utility Room & Cloak Storage: 2.79m (9ft 2in) x 2.64m (8ft 8in) Period style tiled flooring, new double glazed window to rear aspect, integral storage area for shoes, boots and cloak storage. Space for washing machine, tumble dryer and dishwasher, storage cupboard with composite work top, Valiant boiler, Electric fuse cupboard. Rear Hall & Cloakroom: Period style tiled floor, part glazed door to rear garden, period style wrought iron radiator. Refitted ground floor cloakroom, providing, WC, wash hand basin, chrome towel rail. Access to stairs. First Floor Landing: New double glazed window to rear aspect,radiator, half landing to second floor stairs, Conservation Velux to rear aspect. Master Bedroom Suite : 5.51m (18ft 1in) x 4.45m (14ft 7in) Large double bedroom in the new extended part of the property with new double glazed windows to front & side aspects. Carpet floor covering with period wrought iron style radiators. The master bedroom has a separate generous dressing room to the rear of the room, with extensive integral shoe and clothes storage cupboards and racking. Conservation Velux to the rear. 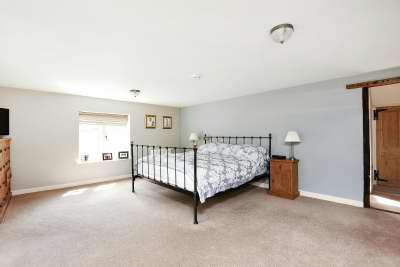 Master Bedroom En-Suite : Generous En-suite shower room, with Conservation Velux to rear. Oversized shower enclosure with 12" rose head, Victorian style heated towel rail, twin vanity units with contemporary Fired Earth basins, and recessed wall mounted Victorian style chrome taps, integral ceiling mounted spotlights. Bedroom 3 Suite: 4.32m (14ft 2in) x 3.28m (10ft 9in) Double bedroom with new double glazed window to front aspect, restored oak window seat, central ceiling mounted beam, wood flooring,TV point, Door to dressing room and en-suite. Bedroom 3 has its own separate dressing room to the rear of the room, with integral storage door to en-suite 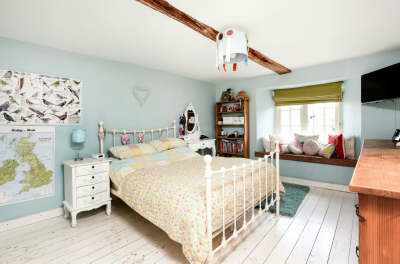 Bedroom 3 En-Suite: Conservation Velux to the rear aspect, tiled flooring, shower enclosure with rose head period style shower, WC & mounted Fired Earth basin on vanity unit. Bathroom: Generous family bathroom with Conservation Vellux to the rear aspect. Fully fitted bathroom with free standing bath, with chrome riser Victorian style taps, large over sized shower enclosure, tiled floor, tiled splash backs, free standing Heritage basin, WC.  Bedroom 5: 4.24m (13ft 11in) x 3.25m (10ft 8in) Double bedroom, new double glazed window to front aspect, restored oak window seat, carpets, period style wrought iron radiator, central beam. Bedroom 6: 4.32m (14ft 2in) x 3.3m (10ft 10in) Double bedroom with two new double glazed windows to front aspect, one with restored oak window seat, carpets, radiator. 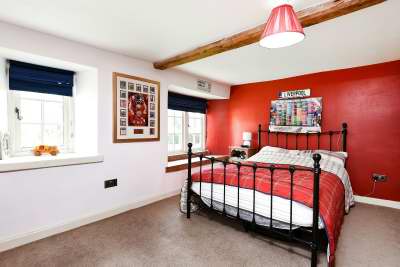 Second Floor Study: 5.82m (19ft 1in) x 4.42m (14ft 6in) Stairs to half landing with storage cupboard, window to rear aspect, the generous second floor study benefits from an impressive aray of ceiling mounted restored oak beams. Radiator, Conservation Velux window to rear aspect. Airing cupboard with water tank. 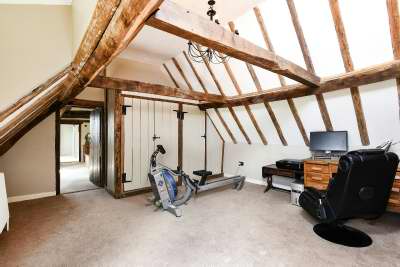 Bedroom 2: 6.27m (20ft 7in) x 4.37m (14ft 4in) Large elegant double bedroom with extensive restored ceiling mounted beams, carpets, TV point, Wrought iron Victorian style radiator.  Bedroom 2 En-Suite: Impressive generous en-suite bathroom with large free standing bath with Victorian style chrome riser taps, wood flooring, sperate shower enclosure, wash hand basin, Victorian style chrome heated towel rail, WC 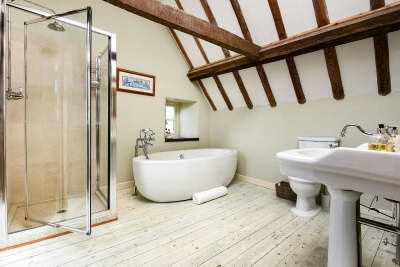 Bedroom 4: 5.49m (18ft 0in) x 4.37m (14ft 4in) Double bedroom currently used as a children's play room, with window to side aspect and Conservation Velux to rear, TV point, ceiling mounted spotlights, radiator. Rear Garden: 16m (52ft 6in) x 20m (65ft 7in) Rear garden mainly laid to lawn over looking fields to the rear, with hedge boundaries, rear paved terrace area and brick retaining wall, to the side of the property is a raised bed housing a sunken gas tank and facility for log storage. |






