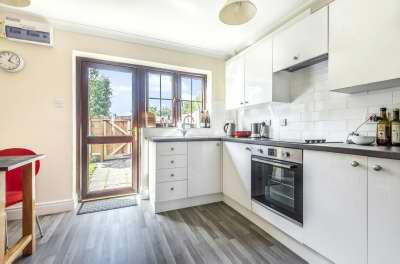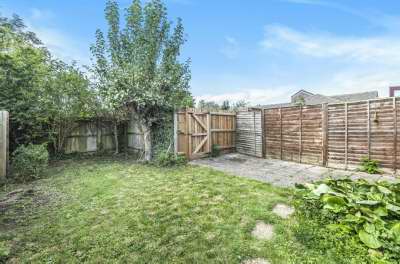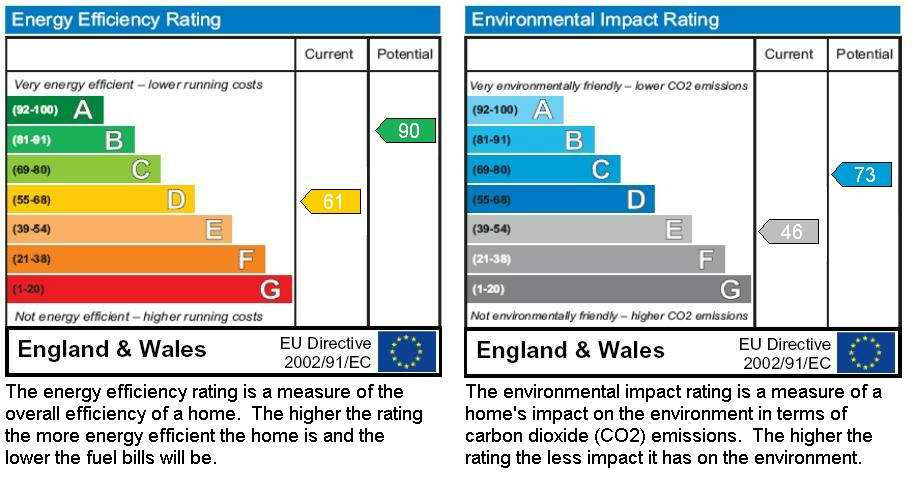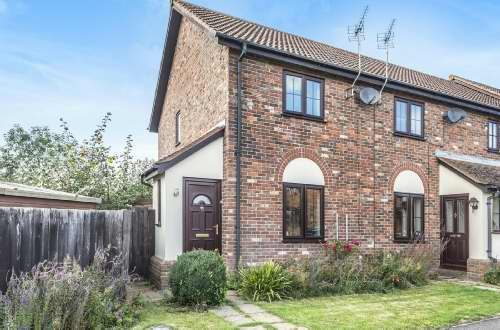|
Kimbolton
Cambs
PE28 0JF
Oliver Russell Property Consultants are delighted to have been instructed to sell this fully refurbished 2 bedroom end of terrace house located on Hunters Way in the popular New town area of Kimbolton. The property is within walking distance of the High Street, the Budgens grocery store and Kimbolton Medical centre.
Kimbolton provides an eclectic mixture of homes and businesses with numerous independent retail operators, a Grade I Listed Church, two Public Houses with restaurants, a dentist, butchers, hardware store, chemist and Post Office. The retail coverage has been improved with a small Budgens Supermarket opening on Thrapston Road.
At one end of the village is Kimbolton Castle an imposing building of national historic importance with links to King Harold, Henry VIII and Katherine of Aragon. The former seat of the Dukes of Manchester the Castle since 1951 has been a school.
Kimbolton hosts the leading independent Kimbolton School, providing pre prep, prep and senior schooling. The town also provides the Kimbolton Primary Academy school within walking distance of the house.
Alternative independent schools are available at Bedford (14 miles) including Bedford School, Bedford Girls School, Bedford Modern School, Rushmoor and St Andrews Schools. Oundle School is approximately 18 miles to the North West. State secondary schools, Longsands and Hinchingbrook are situated in St Neots (8 miles) and Huntingdon (9 miles) respectively.
The property is situated on the end of a terrace, in the attractive small market town of Kimbolton and approximately 8 miles to the larger market town of St Neots, where extensive retail and leisure facilities are available with the addition of a mainline railway station, providing regular direct access services to London Kings Cross in approximately 45 minutes.
Mainly laid to lawn with well stocked borders to the front of the property. Paved path to the front door, side pedestrian gate and access to the rear garden.
Window to side aspect, cloak storage, Lino flooring.
Double glazed windows to front aspect, carpets, night storage heater, foot of stairs.

Recently refitted kitchen, with a range of base and eye level units. Tiled splash backs, stainless steel Lamona sink & draining board. Integral 4 ring electric hob & oven.
Recently laid Lino flooring, double aspect double glazed windows to rear aspect, full height glazed back door, night storage heater, under stairs storage cupboard.
Dining area, with space to seat 5 diners in comfort.

Airing cupboard, night storage heater, loft hatch access, doors to
Double bedroom, double glazed window to front aspect, electric Dimplex heater.

Double bedroom, double glazed window to rear aspect.
Recently refitted bathroom, white 3 piece suite, including wash hand basin mounted on vanity unit, fully tiled walls, bath with separate shower over, glass shower screen. Chrome towel rail.

Rear garden mainly laid to lawn, paved patio area directly to the rear of the house, mature & young fruit trees. panel fencing, side garden with shed & access to the front of the house. Rear pedestrian gate to allocated off road parking space.


|













