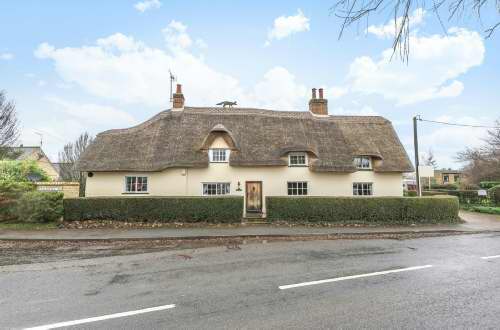
|
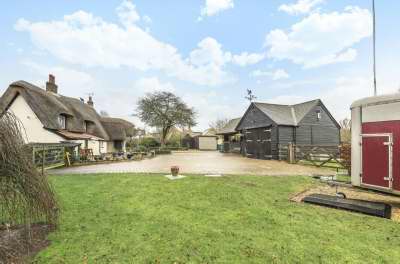 Kitchen: 4.37m (14ft 4in) x 3.99m (13ft 1in) Charming kitchen with informal dining space, the kitchen provides space for two AGAs, the traditional oil fired AGA and a smaller electric AGA for summer months. The kitchen has been subject to major refurbishment works including new concrete floors with the installation of Cellotex insulation and finished off with reclaimed floor tiles. New sliding sash window to rear aspect, window to front aspect.New secondary glazing. Under stairs storage cupboard, used as a pantry and space for a chest freezer. The kitchen opens up into a fully fitted area with beamed vaulted ceiling and space for a hanging "Sheila's Maid" with window to side aspect and door to the back garden.  Kitchen Utility: 2.26m (7ft 5in) x 2.21m (7ft 3in) The fitted area provides a range of base and eye level units with Oak work tops and draining board, enamel Butler sink with period style mixer tap. The units accommodate integrated slim line dish washer, fridge and washing machine. Rear hall to foot of stairs and bathroom 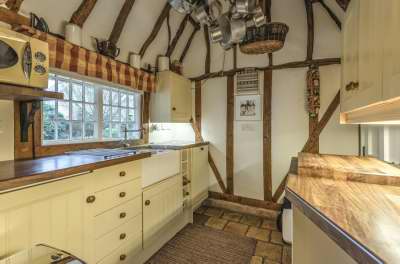 Bathroom: Fully fitted family bathroom, with sliding sash window to rear aspect. WC, wash hand basin and panel bath, half height wood paneling, reclaimed floor bricks throughout, tiled shower wall and heated chrome towel rail. Electric shower over the bath with consortia glazed shower screen.  Dining Room: 3.43m (11ft 3in) x 3.3m (10ft 10in) Period door to dining room, sliding sash window to front aspect, new secondary glazing. French windows to rear terrace. Period fireplace with tiled hearth and brick surround, new Oak laminate flooring. Dining space for 6-8 diners, loft hatch access to large boarded loft area with loft ladder. Radiator. Door to rear.  Study: 3.2m (10ft 6in) x 3.2m (10ft 6in) Sliding sash window to front aspect, new secondary glazing, radiator, reclaimed floor bricks, period fireplace with brick plinth and tiled hearth.  Lounge: 4.5m (14ft 9in) x 3.96m (13ft 0in) Sliding sash window to front aspect,new secondary glazing, radiator, central ceiling beam, period fire place with tiled hearth and brick surround. Storage cupboard, new carpets, part glazed door to rear door and inner hall. Curved steel side window. Secondary stairs, newly carpeted to first floor  Bedroom 1: 4.45m (14ft 7in) x 3.23m (10ft 7in) Double bedroom, new triple sliding sash window to rear aspect with secondary glazing, new sliding sash to front aspect with secondary glazing, radiator, new carpets. Door to  Bedroom 2: 3.96m (13ft 0in) x 3.66m (12ft 0in) Double bedroom, window to front aspect, painted beams and chimney stack, radiator. New secondary glazing to be installed.  Bedroom 3: 3.28m (10ft 9in) x 3.02m (9ft 11in) Sliding sash window to front aspect, radiator, triple sliding sash window to rear aspect. Twin built in wardrobes. Additional wardrobe / cupboard to the top of the stairs, loft hatch access.  Rear Garden: Attractive York Stone rear terrace with historic brick well and feature pump, box hedging boundary directly to the rear of the house, the remainder of the rear garden is mainly laid to lawn with a mature pond and post & rail fencing. To the rear of the stable block is a "turn out" area for horses. There is a separate machine storehouse and a garden shed Machine Store : 7.01m (23ft 0in) x 3.3m (10ft 10in) Additional machine store in the rear garden and separate shed (3.66M X 2.44M) Stable Block: A recently constructed stable block, providing 2 x 12' Stables, 1 X 12 x 9' Stable and a Tack Room 12 X 9'6" 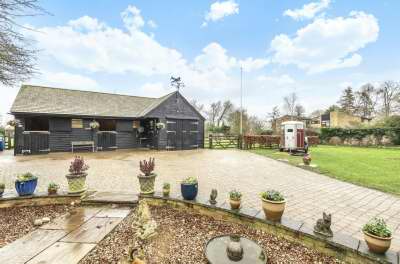 Paddocks: Within a short walk of the house accessed on foot or by vehicle off the Three Shires Way is a 4 acre paddock, divided into a 3.35 acres and 0.65 acres respectively. The Three Shires Way provides direct access to the bridle way network with the opportunity for a rider to go straight through to Grafham Water and beyond. The paddocks are available by separate arrangement. 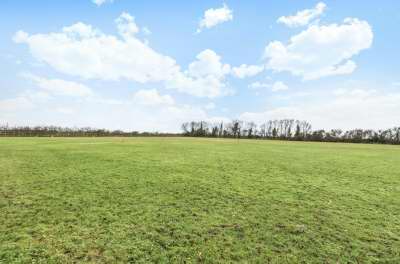 |






