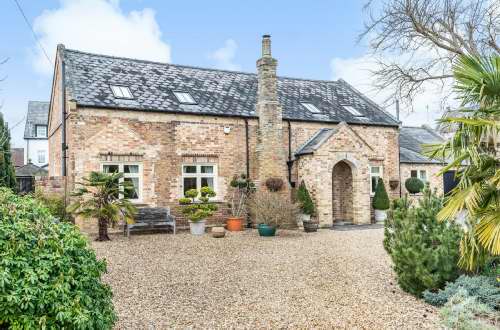
|
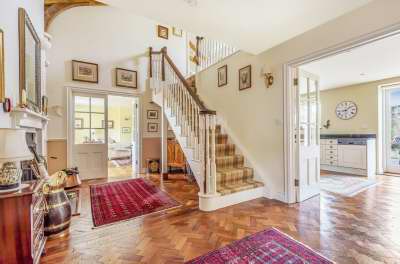 Reception Room Dining Area: 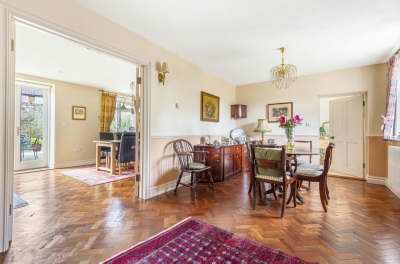 Lounge: 5.11m (16ft 9in) x 3.91m (12ft 10in) Generous lounge, with dual aspect double glazed windows to front and rear, with full height French windows to rear walled garden. The reclaimed parquet flooring continues through from the reception room into the lounge. There is a feature brick fireplace with a gas fired enamel stove, floor brick tiled hearth, and period timber surround. Two radiators.  Kitchen-Breakfast Room: 10.06m (33ft 0in) x 3.61m (11ft 10in) Bathed in natural light, the open plan kitchen-breakfast room, at 33 Ft in length , provides a wonderful room for food preparation and informal dining, the continuation of the original reclaimed herringbone patter parquet flooring continues through from the reception room. With French windows to the rear garden and two double glazed windows to the rear aspect. The fitted kitchen provides a range of hand built base level units and built in dresser. Black granite work tops, with stainless steel sink, tiled recess housing Aga Rangemaster cooker with 6 ring gas hob. Integral fridge, bin cupboard and Miele dishwasher. Radiator, kick space heater, recessed ceiling down lighters. The breakfast -dining area provides generous space for informal dining. Opening through to the rear hall. 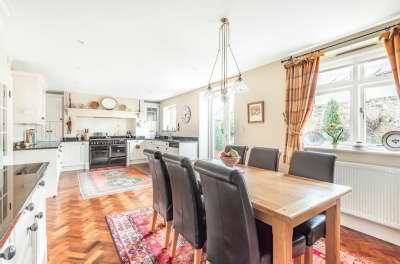 Breakfast Room: 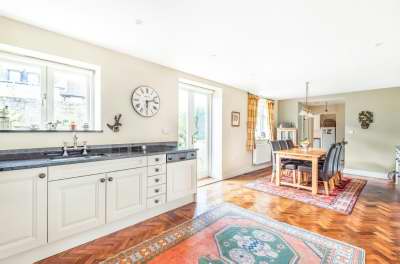 Kitchen:  Rear Hall: Tiled flooring, doors to bedroom 3, shower room and the utility room. Utility Room: 4.27m (14ft 0in) x 2.74m (9ft 0in) Fitted utility room with double glazed window to rear aspect, tiled flooring, a range of base and eye level units, with tiled splash backs and wood laminate work tops. Stainless steel sink and draining board, space for washing machine, tumble dryer and fridge freezer.Radiator. Door to integral garage. 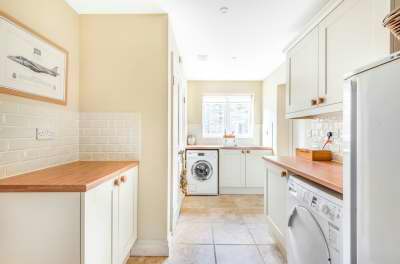 Shower Room: Shower room with tiled flooring, and half height tiled walls, comprising of white 3 piece suite, with over sized shower enclosure, pedestal wash hand basin and WC. Radiator, shaver socket, extractor, double glazed window to rear aspect. Heated towel rail. 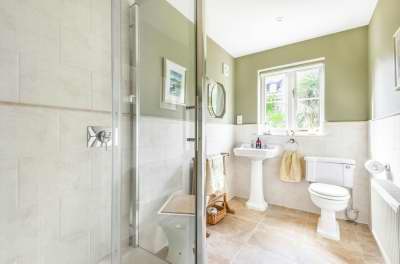 Airing Cupboard: Large airing cupboard housing, boiler and hot water cylinder. Integral Garage-Workshop: 7.59m (24ft 11in) x 5.08m (16ft 8in) Over sized single garage, with light and power and remote front loading door. Fitted water softener and door to rear garden. Bedroom 3: 4.45m (14ft 7in) x 3.05m (10ft 0in) Double bedroom, with double glazed window to front aspect, radiator.  Landing & Home Office Area : 4m (13ft 1in) x 2.7m (8ft 10in) Vaulted ceiling, with exposed Oak A Frame and painted roof trusses, Conservation Velux window, this area is currently utilised as home office, but could also be used as an informal guest bedroom space, and has the possibility for a further partition. 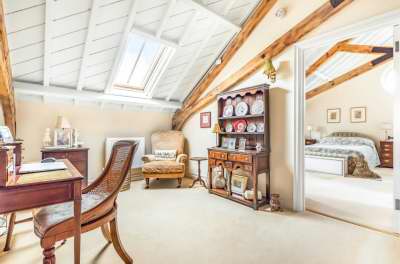 Bedroom 1: 4.88m (16ft 0in) x 4.14m (13ft 7in) Large double bedroom featuring vaulted ceiling with exposed roof trusses and painted beams. Radiators, two dormer windows to the rear garden. The bedroom benefits from its own dressing room  Bedroom 1Dressing Room: 2.6m (8ft 6in) x 2.5m (8ft 2in) Conservation Velux window to front aspect, fully fitted dressing room with a range of fitted wardrobes, & cupboard space. Exposed roof trusses. Radiator. Bedroom 1 En-Suite Bathroom: 2.6m (8ft 6in) x 2.5m (8ft 2in) En-suite bathroom, Conservation Velux to front aspect, providing white 3 piece suite, comprising of panel bath , with shower attachment, tiled surround, pedestal wash hand basin and WC. Tiling to half height, tiled floors, built in vanity storage with ceramic tops. 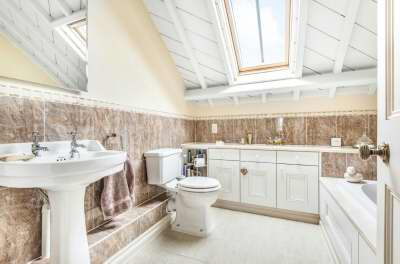 Bedroom 2: 5.16m (16ft 11in) x 4.57m (15ft 0in) Generous double bedroom featuring vaulted ceiling with exposed roof trusses and painted beams. Exposed Oak A frame, two dormer windows to the rear aspect, port hole window to side aspect. Radiators.  Bedroom 2 Dressing Room: 2.6m (8ft 6in) x 2.5m (8ft 2in) Conservation Velux window to front aspect, fully fitted dressing room with a range of fitted wardrobes & cupboard space. Exposed roof trusses.Radiator. Bedroom 2 En-Suite Shower Room: En-suite shower room, conservation Velux to front aspect, providing white 3 piece suite, comprising of over sized corner shower enclosure, basin mounted on a vanity unit, WC, radiator. Tiling to floor and half height, exposed roof trusses. Garden Room: 2.74m (9ft 0in) x 2.74m (9ft 0in) 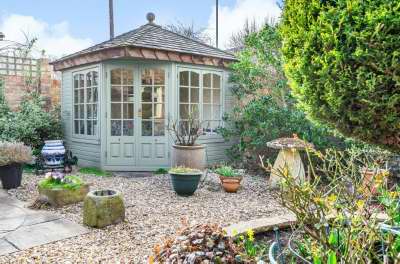 Rear Garden: 16.76m (55ft 0in) x 15.54m (51ft 0in) Fully landscaped walled rear garden, some 10 Ft in height, with a combination of low maintenance paved patio seating areas and gravelled areas. Feature circular brick raised flower bed and well stocked borders. Mature Olive tree, outside lighting and water supply with side storage area. Oil storage tank and greenhouse. 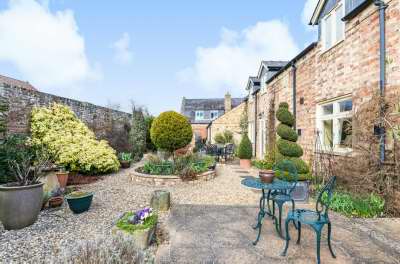 Rear Garden View: 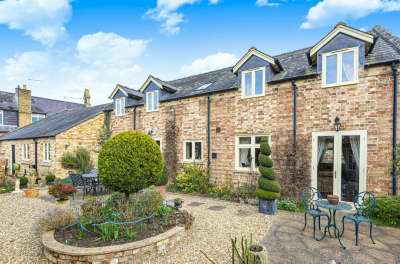 |






