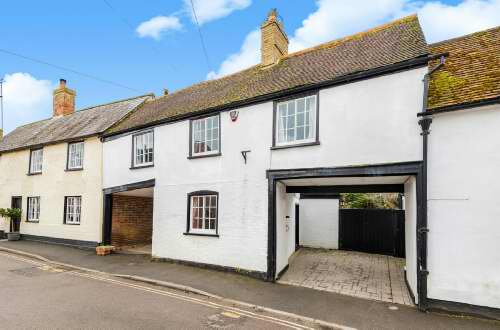
|
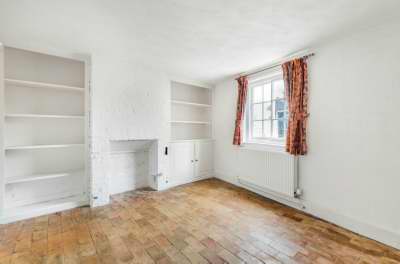 Dining Room: 5.31m (17ft 5in) x 3.3m (10ft 10in) Sliding sash window to side aspect, with alcove area and French windows to rear garden. Radiator, period floor bricks. Brick built period fireplace with Oak plinth and copper hood. Painted central beam. Inner hall with original period bread oven to  Shower room: Fully fitted shower room providing white 4 piece suite, with pedestal basin, bidet, curved corner shower unit and WC. Radiator, sliding sash window to rear garden, tongue & groove half height wood panelling in part, corner mounted vanity cupboard. Pantry: 2.57m (8ft 5in) x 2.29m (7ft 6in) Window to side aspect, boiler, shelving, space for washing machine, tumble dryer and fridge freezers. Kitchen Breakfast Room: 5.36m (17ft 7in) x 4.42m (14ft 6in) Dual aspect kitchen, with sliding sash windows to rear garden and windows to side, radiator. This fitted kitchen provides a range of hand made oak base and eye level units with granite work tops, an enamel sink and drainer. Space for fridge. There is an integral oven and 4 ring hob, tiled splash backs, extractor fan, central beam to ceiling and up right beams to walls in part, period floor bricks, recessed fireplace with Rayburn Royal oven. Secondary stairs to first floor. 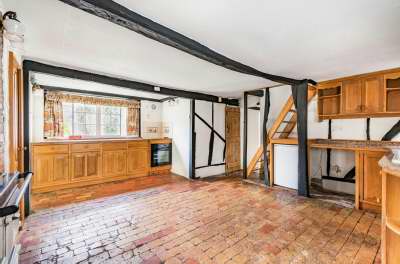 Lounge: 5.64m (18ft 6in) x 5.18m (17ft 0in) Generous lounge with dual aspect sliding sash windows to rear garden. Brick built fireplace with floor bricks to hearth and copper bezel. French windows to rear garden, radiators.  Landing: Balustrade, radiator, loft hatch access. Bedroom 1: 3.96m (13ft 0in) x 3.84m (12ft 7in) Double bedroom with two sets of fitted wardrobes and dressing table, sliding sash window to rear garden, radiator.  Bathroom: Bathroom providing 3 piece suite with feature roll top bath and Lefroy & Brookes Rose head shower over. Thomas Crapper wash hand basin & WC. Tongue & groove half height wood paneling. Part glazed door to front aspect. Door to  Dressing Room: Work/study area with fitted cupboards with acrylic tops. Radiator, window to side aspect, secondary stair case to ground floor kitchen. Door to Bedroom 3: 3.89m (12ft 9in) x 2.74m (9ft 0in) Double bedroom, sliding sash window to rear garden, skylight, radiator, wood flooring, period beams to side walls in part.  Bedroom 4: 3.58m (11ft 9in) x 3.43m (11ft 3in) Double bedroom, sliding sash window to front aspect, integral shelved cupboard, period Victorian fire place. 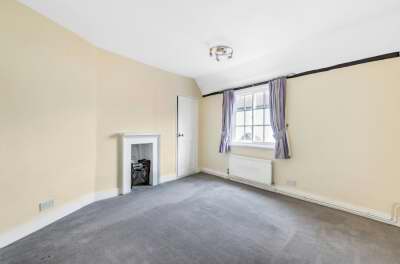 Bedroom 2: 3.66m (12ft 0in) x 3.63m (11ft 11in) Bedroom sliding sash window to front aspect, window to rear, radiator, beams to walls in part.  Bedroom 5: 3.63m (11ft 11in) x 2.54m (8ft 4in) Bedroom, sliding sash window to front aspect, window to rear, radiator, beams in part. Store: 5.26m (17ft 3in) x 2.97m (9ft 9in) Brick built work shop with Pan tiled roof, lighting. Former Chapel : 8.64m (28ft 4in) x 5.46m (17ft 11in) York stone terrace to spacious brick built former chapel with full height ceiling. Feature stain glass window to front aspect, feature window to rear and windows to side. Door to front. Night storage heaters, wood flooring, stairs to mezzanine. MEZZANINE: 5.46 M X 1.78 M Oak floor boards, Balustrade. Access to roof space. 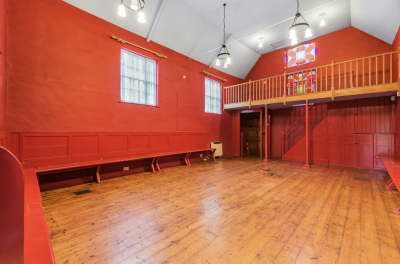 Rear Garden : South West facing private walled garden, mainly laid to lawn, with well stocked perimeter beds and mature fruit trees. Corner bin storage & oil tank area. 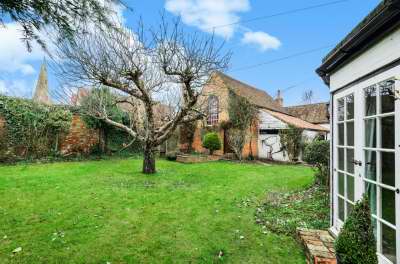 |






