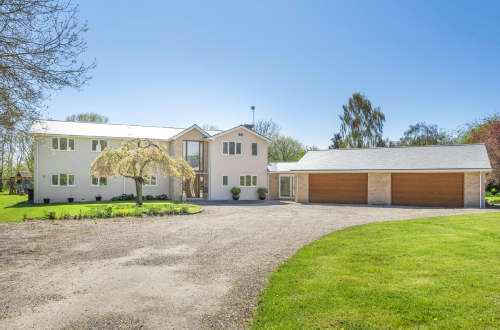
|
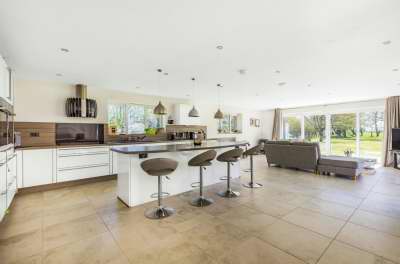 Kitchen-Breakfast Area: 4.57m (15ft 0in) x 3.43m (11ft 3in) 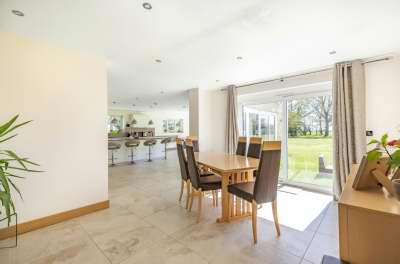 Plant & Utility 1: 5.66m (18ft 7in) x 2.54m (8ft 4in) Part glazed door to side garden, UPVC windows to front and side aspects. Range of base level units, stainless steel sink and draining board. The hot water tanks for the property are situated in enclosed cupboards, with the control panel for the air source heat pump and a water softener. Utility 2 : 3.56m (11ft 8in) x 1.7m (5ft 7in) UPVC window to front aspect, heated towel rails, space for washing machine & tumble dryer, full range of base and eye level units. Lounge: 6.68m (21ft 11in) x 6.38m (20ft 11in) Full height glazed French windows and sliding doors to rear garden and triple UPVC unit to rear aspect. Fire place with stone surround and granite hearth. Inset space for wall mounted 75" TV.  Home Office: 5.44m (17ft 10in) x 3.02m (9ft 11in) Situated off the entrance hall the newly constructed integral garage & leisure section provides for a generous home office with UPVC window to front aspect, Full height glazed French windows to rear. 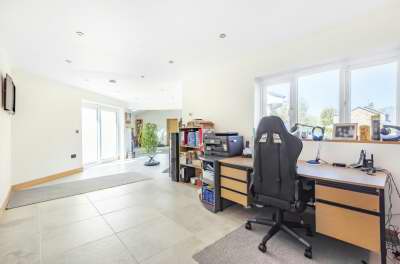 Family Room: 9.71m (31ft 10in) x 5.54m (18ft 2in) Substantial family room, plastered to eaves of the roof, with cabling in place for cinema style projector. UPVC window to rear aspect, remote control Velux windows to rear. Door to 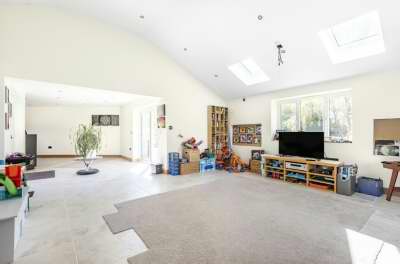 Double Garage & Cycle Storage: 12.07m (39ft 7in) x 8m (26ft 3in) Oversized double garage with remote controlled loading door, additional loading door & bike storage area. UPVC window to rear, Velux windows. Landing: Open Juliet balcony, with glazed safety panels, large window to front aspect, airing cupboard with under floor heating manifolds, loft hatch access.  Bedroom 1: 10.44m (34ft 3in) x 5.99m (19ft 8in) Impressive and spacious main bedroom suite, with full height UPVC windows to rear and side aspect with double full height glazed sliding panels to balcony surround. UPVC windows to side aspect. Carpets.  Dressing Room-WIW : 3.3m (10ft 10in) x 2.69m (8ft 10in) UPVC window to side aspect, full range of base level & wardrobe storage for clothes & shoes, twin storage rails. Bedroom 1 En-Suite: Luxurious En-suite bathroom, UPVC windows to front & side aspects. This fully fitted bathroom provides a Pegasus 500 L double Jacuzzi bath, walk in oversized shower enclosure with rain shower & separate attachment with side jets. Twin wash hand basins, Gerberit "Japanese" WC & bidet. Fully tiled throughout, TV point. 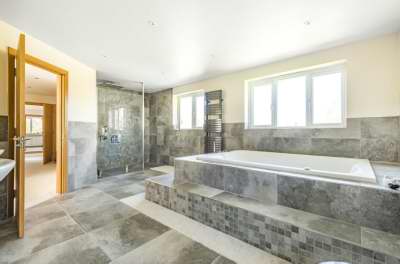 Bedroom 2: 3.63m (11ft 11in) x 3.63m (11ft 11in) Double bedroom, UPVC windows to rear aspect, carpets.  Bedroom 2 En-Suite: Generous en-suite bath & shower room. Fully tiled providing panel bath, over sized shower enclosure, chrome heated towel rail, WC & vanity storage cupboard with mounted wash hand basin. 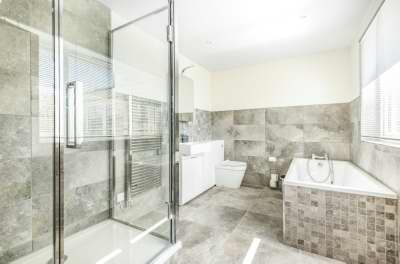 Bedroom 3: 3.96m (13ft 0in) x 3.94m (12ft 11in) Double bedroom , UPVC window to rear aspect, alcove suitable for wardrobe space, carpets.  Bedroom 4: 4.42m (14ft 6in) x 3.05m (10ft 0in) Double bedroom, UPVC windows to front aspect, TV point, USB sockets, carpets. Bedroom 5: 3m (9ft 10in) x 3m (9ft 10in) Bedroom, UPVC windows to side aspect, carpets. Shower Room: UPVC window to front aspect, fully tiled shower room, with over sized shower enclosure, WC & wash hand basin, heated chrome towel rail. 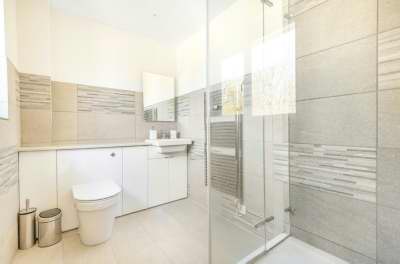 Rear Garden: Mainly laid to lawn with a paved patio seating area directly to the rear of the house, the garden wraps around the side of the house and has a number of mature trees and a natural pond.The end of the garden overlooks open fields to the rear. 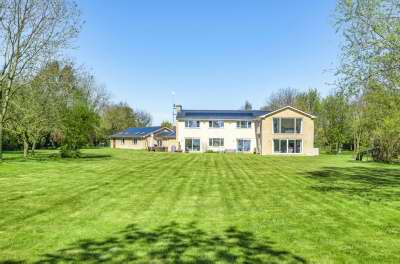 Outbuilding: 15.58m (51ft 1in) x 10.16m (33ft 4in) Block built outbuilding with loading single garage door, power connected. |






