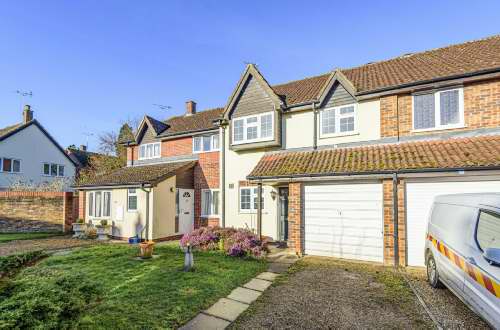|
Kimbolton
Cambs
PE28 0JE
Oliver Russell Property Consultants are delighted to have received instructions to bring to the market this 3 bedroom mid terrace home, situated on Castle Gardens, close to the amenities of the High Street at Kimbolton, with the added benefit of off road parking to the front. The house would benefit from a comprehensive refurbishment.
Doors to lounge, kitchen & cloakroom, door to integral garage, storage heaters.
Kimbolton is a very attractive small town located in Cambridgeshire, close to the borders of Bedfordshire and Northamptonshire, originally situated in the old county of Huntingdonshire, keeping its "town" status through the annual "Statie" Statute Fair.
Kimbolton Castle a building of national historic importance provides an imposing presence at one end of the High Street. Formerly a hunting lodge for Henry VIII, the Castle now provides the setting for a leading Independent School.
The High Street, provides an eclectic mixture of homes and businesses with numerous independent retail operators, a Grade I Listed Church, two Public Houses with restaurants, a Post Office, and chemist. Kimbolton also provides a dentist and its own Doctors surgery / medical centre. A Budgens food store is located on Thrapston Road adding to the retail coverage.
Transport links to Kimbolton are provided by way of the B645, which provides access to the A1 and the market town of St Neots, in approximately 9 miles. The B660 provides access to the A14 in approximately 3 miles. There are direct rail connections to London Kings Cross and St Pancras from St Neots (10 miles) and Bedford (12 miles) respectively with a travel time of approximately 45 minutes.
UPVC windows to the rear aspect and full height UPVC French windows to rear garden, night storage heater.

WC & wash hand basin
UPVC window to front aspect, dated fitted kitchen with range of base & eye level units. Stainless steel sink & draining board. Tiled splash backs, space for cooker & fridge.

A shingle drive provides of road parking to the front of the property. Front garden mainly laid to lawn.
Integral garage, power, loading door to the front.
Loft hatch access, night storage heater, airing cupboard.
Double bedroom, UPVC bay window to front aspect, electric heater.
Double bedroom, UPVC window to rear aspect, fitted wardrobes.

Bedroom, UPVC window to rear aspect.
Avocado 3 piece suite, comprising of panel bath with electric shower over, glazed shower screen, WC & wash hand basin. UPVC window to front aspect.

Mainly laid to lawn with paved rear terrace, mature borders & garden shed. There is a reciprocal right of way to the rear of the garden for bin emptying.

|












