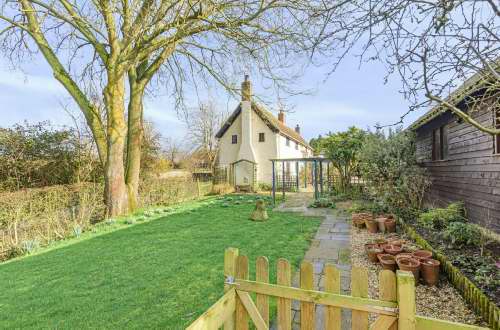
|
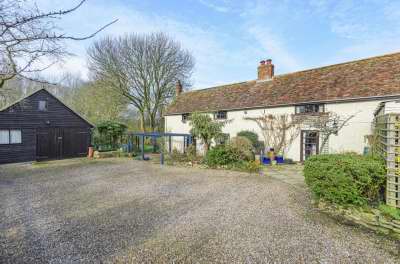 The Barn: 8.08m (26ft 6in) x 5.82m (19ft 1in) Timber construction with wood cladding, pan tile roof, mezzanine flooring, power & light, the barn offers the buyer the potential, subject to the necessary consents the opportunity to explore further anciliary uses. Kitchen: 4.19m (13ft 9in) x 3.61m (11ft 10in) Fully fitted kitchen with a range of base level units with Oak work tops and butler sink. Window to side aspect. Period floor bricks, Belling range cooker with 7 ring gas hob, situated in period inglenook fire place with Oak mantle. Beams in part to walls & ceiling. Pantry cupboard.  Dining Room: 4.39m (14ft 5in) x 4.04m (13ft 3in) Dual aspect room, large period Inglenook fire place, period floor bricks, radiator, beams to walls and ceiling in part.  Lounge: 5.11m (16ft 9in) x 4.17m (13ft 8in) Dual aspect lounge , with fully glazed door and side panel to front garden 7 drive, and two windows to the side. Oak flooring, radiator, wood burner, beams to wall and ceiling.  Hall: Period floor bricks. Shower Room: Window to side aspect, period floor bricks, boiler, over sized shower enclosure, WC & wash hand basin. 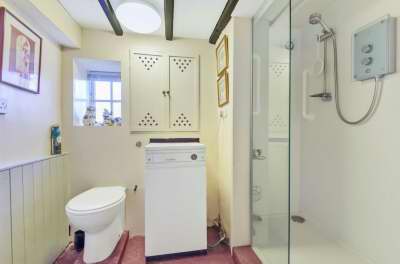 Snug: 6.2m (20ft 4in) x 4.06m (13ft 4in) Dual aspect with two windows to the side and one to the front aspect, white washed beamed ceiling, radiator, period cast iron fire place with log burner in-situ. 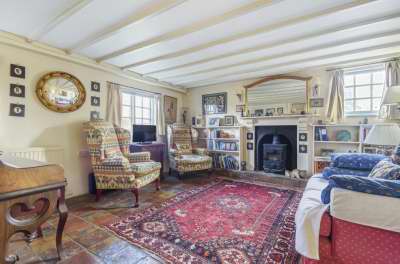 Inner Hall: Original Post Office front door to the High Street. A second fully glazed door to the drive, tiled floor, night storage heater. Landing: Bedroom 1 Suite: 5.18m (17ft 0in) x 4.19m (13ft 9in) Reclaimed Pine floor boards, window to side aspect, radiator, loft hatch access, built in wardrobes, with door to close off this area with the shower room to make a self contained suite. Impressive triple aspect double bedroom with vaulted ceiling. Windows to both sides and rear, loft hatch access, carpets, radiators. 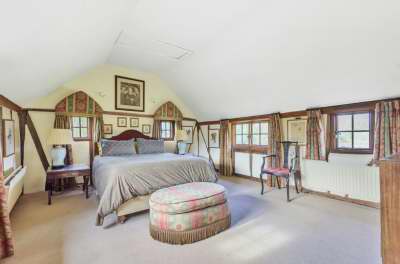 First Floor Shower Room : Fully fitted shower room, window to side aspect Heated towel rail & radiator. Reclaimed Pine flooring, vanity unit with mounted basin, WC & over sized walk in shower enclosure with fixed rose head and separate attachment. Bedroom 2: 4.47m (14ft 8in) x 4.17m (13ft 8in) Dual aspect double bedroom, beams in part, fitted wardrobes and shelving, wood flooring. Radiator.  Bedroom 3: 2.74m (9ft 0in) x 2.44m (8ft 0in) Bedroom, window to side aspect, wood flooring, radiator, integral cupboard.  Bathroom: Window to side aspect, bathroom providing a plunge slipper bath with shower attachment, WC & wash hand basin, tongue & groove wall paneling, Cork flooring, heated towel rail. Bedroom 4- Studio: 3.71m (12ft 2in) x 3.68m (12ft 1in) Dual aspect room, with windows to the front and back, the room is currently fitted out as consulting room space for the owners, and includes a range of base level units and a stainless steel sink with some eye level units and an electric heater. The room could also be used as a home office or a 4th bedroom. With its own front door this area does offer a buyer the potential if required to create a self contained annex. 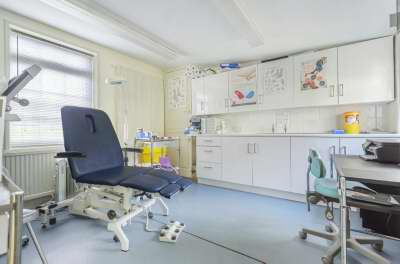 Rear Garden: Delightful private, undulating rear garden, mainly laid to lawn with a number of mature Ash trees, rear patio, green house, mature beds, natural pond & summer house. 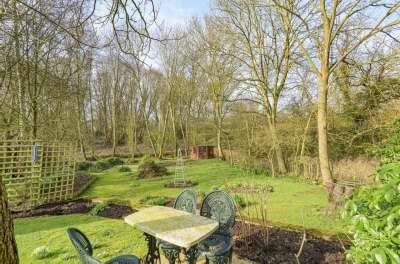 |






