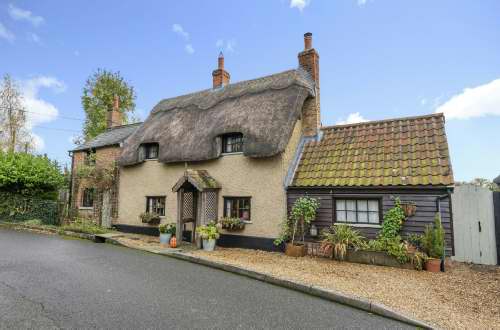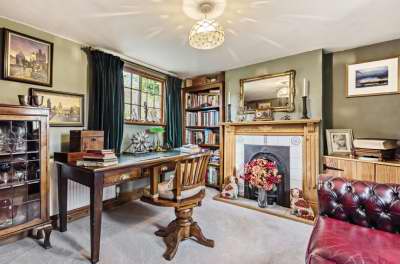
|
 Lounge: 3.96m (13ft 0in) x 3.35m (11ft 0in) Sliding sash windows to front and rear aspects, large smoke canopy fireplace, with Oak surround and brick hearth, beamed ceiling and walls in part, radiators, carpets, second stairs to first floor.  Study-Snug: 3.63m (11ft 11in) x 3.33m (10ft 11in) Sliding sash window to front aspect, windows to rear aspect, Victorian cast iron fireplace, with tiled surround, beams to walls, alcove storage areas.  Hall: Inner hall with flag stoned floor, window to side aspect Walk In Pantry: Pantry storage with marble work top, window to side aspect. Kitchen: 4.27m (14ft 0in) x 3.66m (12ft 0in) Extended approximately 12 years ago to provide a double height, Green Oak, constructed kitchen, triple aspect with sliding sash windows to sides and rear, with views over meadows to the rear. Under floor heating. The fully fitted kitchen provides a range of base level units, granite work tops, Belfast sink with mixer tap, Smeg double oven with 5 ring gas hob, space for American style fridge freezer, integral Bosch dishwasher, pantry storage cupboard.  Bathroom: Constructed at the same time as the kitchen extension to provide, a white 3 piece bathroom suite with under floor heating. Sliding sash window to front aspect, panel bath, pedestal basin, WC, tiled splash backs, heated chrome towel rail, beams to walls and ceiling.  Bedroom 1: 3.66m (12ft 0in) x 3.35m (11ft 0in) Double bedroom, sliding sash window to front aspect, radiator, carpets, space for 2 alcoved wardrobes.  Bedroom 2: 3.96m (13ft 0in) x 3.35m (11ft 0in) Bedroom with sliding sash windows to front and rear aspects, reclaimed Pine flooring, beams to ceiling and walls, radiator, painted white ceiling.  Bedroom 3: 3.35m (11ft 0in) x 3.05m (10ft 0in) Bedroom with sliding sash windows to front & rear aspects, carpets, radiator, beams to walls and ceiling in part. Outside: Directly to the back of the property is a full length terrace, overlooking the open meadows to the rear, with a south facing aspect. To the end of the terrace is a rockery, pond and running water feature. Steps up under a pergola, lead to the mainly lawn garden, with Laurel hedge to the front and a mature Ash tree to the rear, with a brick built well in the far corner. Summer house.  Garage: 4.57m (15ft 0in) x 3.66m (12ft 0in) Power & light, space for washing machine & tumble dryer Workshop : 4.57m (15ft 0in) x 3.66m (12ft 0in) Vegetable Garden : Picket fenced area, raised beds for vegetables, shingle paths. |






