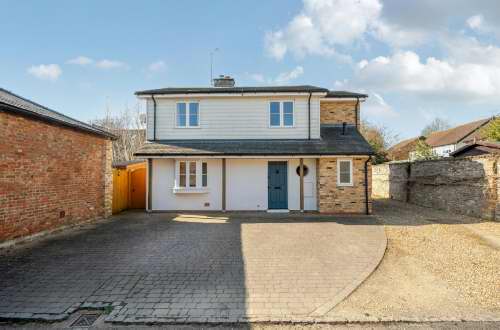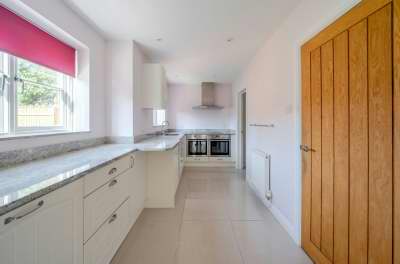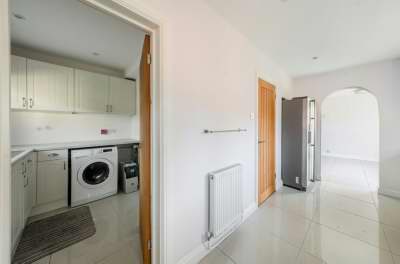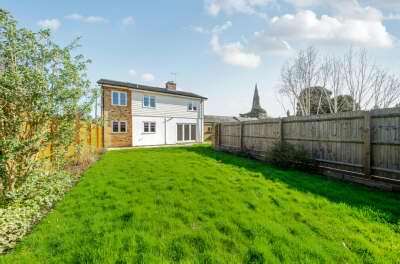
|
 Hall: 3.73m (12ft 3in) x 1.5m (4ft 11in) Front door to ground floor hall way. Solid Oak flooring, replacement wooden doors to ground floor cloakroom, lounge & kitchen. Port hole window to front aspect. Radiator. Under stairs storag cupboard.  Cloakroom: Double glazed opaque glass window to front aspect. Tiled floor and sink splash backs, integral Geberitt WC with corner mounted wash hand basin & chrome mixer tap. Radiator, cupboard housing Worcester Bosch boiler. Wall mounted cloak storage. Lounge: 4.59m (15ft 1in) x 3.31m (10ft 10in) Double glazed bay window to front elevation. Solid Oak wood flooring. Integrated recessed contemporary wood burner with inset storage area for logs. Radiator, wall mounted up lighters. TV point.  Kitchen Breakfast Room : 8.6m (28ft 3in) x 2.28m (7ft 6in) The kitchen has been recently remodeled with the extension to the property allowing the creation of a wonderful kitchen-breakfast room with excellent natural light through the two double glazed windows and enabling an instant connection to the South Facing rear garden through bi-folding double glazed doors. Fully fitted kitchen with a full range of base & eye level units with an extensive, Kashmir white, granite work surface throughout. The floor has polished ivory floor tiling throughout and tiled window sills. Radiator. The kitchen units host a number of Neff integral appliances, including two Neff ovens, five ring induction hob, with brushed steel canopy & Neff integrated dishwasher. Their is a stainless steel sink and granite draining area. the units incorporate soft closing draws and a breakfast bar, there are recessed halogen spotlights and space for a large fridge- freezer. Radiator. The kitchen flows through an arch opening to the breakfast room dining area, with a continuation of the tiled floor and bi-folding full height glazed doors providing access directly to the rear garden. The whole kitchen is bathed in natural light from the South facing rear garden.  Utility Room: Double glazed window to side aspect, fully fitted utility room with a range of base & eye level units. Stainless steel sink & draining board with brushed steel mixer tap, tiled splash backs & tiled window sill. Space for washing machine an tumble dryer, inset halogen spotlights, inset extractor fan, radiator.  Landing: Carpeted landing, loft hatch access (including reclining ladder) replacement wooden doors to first floor rooms. Bedroom 1: 3.67m (12ft 0in) x 3.32m (10ft 11in) Main double bedroom with double glazed window to front aspect. Radiator, carpets, TV point, wall mounted spot lights, door to en-suite shower room.  Bedroom 1 En Suite: En-suite shower room, with Porcelanosa sanitary ware & Porcelanosa Ruggine Negro tiled finish throughout. Under floor heating, Geberit integral WC, electric shaver socket, recessed halogen spot lights, wash hand basin and chrome mixer tap. Over sized shower tray with fully glazed sliding doors, rose head shower with free hand shower attachment. Extractor fan. Bedroom 2: 3.73m (12ft 3in) x 2.25m (7ft 5in) Double bedroom with double glazed window to rear aspect, radiator. Recessed wardrobe, recessed airing cupboard housing water tank & thermostat.  Bedroom 3: 3.32m (10ft 11in) x 2.72m (8ft 11in) Solid Oak flooring, double glazed window to front elevation. Deep recessed eye level storage cupboard.  Bedroom 4: 3.02m (9ft 11in) x 1.82m (6ft 0in) Double glazed window to rear aspect, radiator, carpets, door to dressing room. Bedroom 4 Dressing Room: 1.82m (6ft 0in) x 1.35m (4ft 5in) Located from bedroom 4, carpets. Bathroom: Family bathroom with opaque double glazed window to rear aspect. Porcelanosa three piece suite and Porcelanosa tiling throughout. The bath also has a separate chrome shower over the bath with glazed side panel, radiator, extractor fan.  Rear Garden : Accessed via a side gate the property has a generous south facing rear garden wrapping around the side & rear of the house. The garden has been laid to lawn with a flag stone, exterior path & terrace area.  Storage Area : To the side of the property is a fenced in storage area, housing the oil tank and has room for bin, bicycle & barbecue storage. Rear Parking Area : To the rear of the garden accessed via a right of way to the side of the property is a parking area for 3 cars. There is a lapsed Planning consent for a new double garage. |






