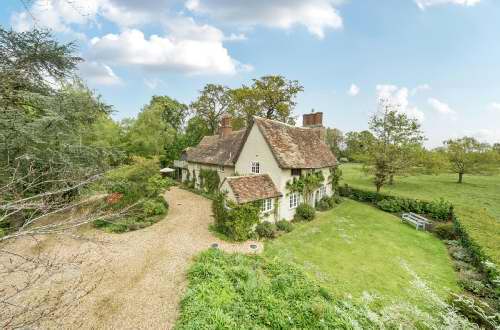
|
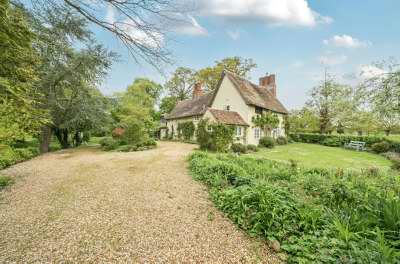 Hall: 2.05m (6ft 9in) x 1.7m (5ft 7in) Front door to hall, part vaulted ceiling, window to side aspect, period up right beams, radiator, wood flooring.  Cloak Room: 1.7m (5ft 7in) x 1.26m (4ft 2in) Window to front aspect, cloak storage, WC, wash hand basin, heated towel rail, tiled floor. Lounge: 7.22m (23ft 8in) x 4.55m (14ft 11in) Light filled lounge with windows to all aspects, period beams and up rights, large stone inglenook fire place with Oak mantle. The fire place, with flag stone floor., provides a Wood warm log burning stove and ample log storage. A traditional bread oven remains installed in the fire place. Radiators, wood flooring, period timber door to walk in cupboard room.  Cupboard Room: 1.7m (5ft 7in) x 1.27m (4ft 2in) Historic timber door to cupboard room, radiator, carpets, window to rear aspect. Snug: 4.73m (15ft 6in) x 4.33m (14ft 2in) Lovely snug room with windows to front (double glazed) and rear aspects, wood flooring, stone inglenook fire place with Oak mantle & brick hearth, wood burning stove in situ. Radiators, period beams to ceiling and up rights, foot of stairs to bedrooms 1, 2 & 3. 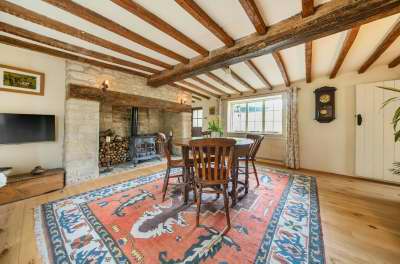 Kitchen: 4.55m (14ft 11in) x 4.26m (14ft 0in) Farm house style kitchen with a combination of fitted cabinets, island unit and period features. Large stone inglenook with Oak mantle, Rangemaster stove with 6 ring hob & extractor unit. Built in side storage, granite work tops, Belfast sink with additional base & eye level storage. Windows to front & rear aspects, with views over open parkland to the rear aspect. Pantry cupboard with access to secondary cupboard housing a Mega Flo hot water tank.  Utility Room: 4.49m (14ft 9in) x 3.67m (12ft 0in) Stable doors to front & rear, flag stone floor, windows to rear aspect. Base level units with stainless steel double sink & draining board, space for washing machine, tumble dryer, freezer and additional fridge. Eye level units, loft hatch access. 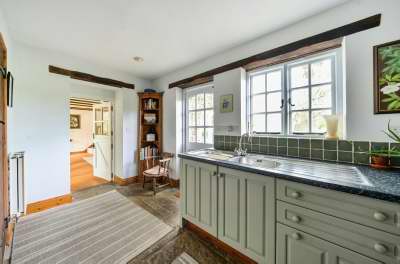 Dining Room: 5.78m (19ft 0in) x 4.68m (15ft 4in) Part glazed internal stable door to light filled dining room which could also be used as an additional lounge. Full height glazed panels and full height French door to the front aspect, with access to the paved seating area to the front of the property. Under stairs storage cupboard, windows over looking parkland to the rear. French doors to the rear garden, delightful paved rear terrace perfect for Al Fresco dining in the summer months. Second stair case form the dining room to rear landing and bedrooms 4 & 5.  Rear Landing & Balcony : Stairs to rear landing. Velux window to side aspect. Wood balustrade, part glazed door to seated balcony to the front elevation of the house. Study: 2.84m (9ft 4in) x 2.12m (6ft 11in) Double glazed window over looking parkland to the rear aspect, recessed shelving, carpets. Foot of second staircase to bedrooms 4 & 5. Cloak Room 2: 1.89m (6ft 2in) x 1.46m (4ft 9in) Window to front aspect, stone flooring, WC & wash hand basin, boiler. Landing: 6.76m (22ft 2in) x 1.9m (6ft 3in) Carpets to stairs & landing, loft hatch access, radiators, sliding sash windows to rear elevation with views over open parkland. Exposed timbers, radiator, integral wardrobe & storage cupboard.  Bedroom 1: 5.12m (16ft 10in) x 4.27m (14ft 0in) Large light filled double bedroom, windows to front, rear & side elevations, exposed timbers & vaulted ceiling. Radiators, integral double wardrobe.  Bedroom 1En-Suite: En suite providing WC & wash ahnd basin, heated towel rail. Bedroom 2: 5.15m (16ft 11in) x 4.1m (13ft 5in) Generous double bedroom, part vaulted ceiling, carpets, windows to front, side & rear aspects, brick built period fireplace with Victorian iron grate & Oak mantle. Exposed wall timbers, integral walk in wardrobe with period rustic door.  Bedroom 3: 5.15m (16ft 11in) x 3.17m (10ft 5in) Double Bedroom, part vaulted ceiling, carpets, windows to front & side aspects. Exposed timbers, radiators, double fitted wardrobe.  Bathroom: Fitted bathroom, window to front aspect, white 3 piece suite with separate shower enclosure. Panel bath, WC & wash hand basin on mounted vanity unit, slate tiled floor, large airing cupboard.  Bedroom 4: 6.29m (20ft 8in) x 2.93m (9ft 7in) Double bedroom, Velux window to side aspect, double glazed window with views over the parkland setting to the rear. Radiator, TV point. Kitchenette with base level unit, stainless steel sink & timber work top, loft hatch access, integral wardrobe, up lighters. Bedroom 4 En Suite Shower Room: 2.26m (7ft 5in) x 1.74m (5ft 9in) Tiled floor, oversized shower enclosure, WC & wash hand basin, heated towel rail, shaver light, tiled splash backs. Bedroom 5 : Double bedroom, Velux window to side aspect, double glazed window with views over the parkland setting to the rear. Radiator, TV point. Bedroom 5 En Suite Shower Room: 2.3m (7ft 7in) x 1.7m (5ft 7in) Tiled floor, over sized shower enclosure, WC & wash hand basin, heated towel rail, shaver light, tiled splash backs. Garden Terrace : Situated directly to the rear of the house, a mixture of flag stoned terrace and shingled areas with a number of mature plants, wonderful seating area with far reaching views over looking open parkland. 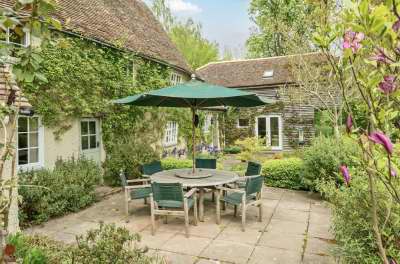 Garden : Large open garden laid to lawn with a number of mature trees leading down to the River Kim with wood land behind, extending to over 0.5 of an acre in total.  Workshop: Timber workshop with off road parking to the side for 3 cars. The workshop has power & lighting. |






